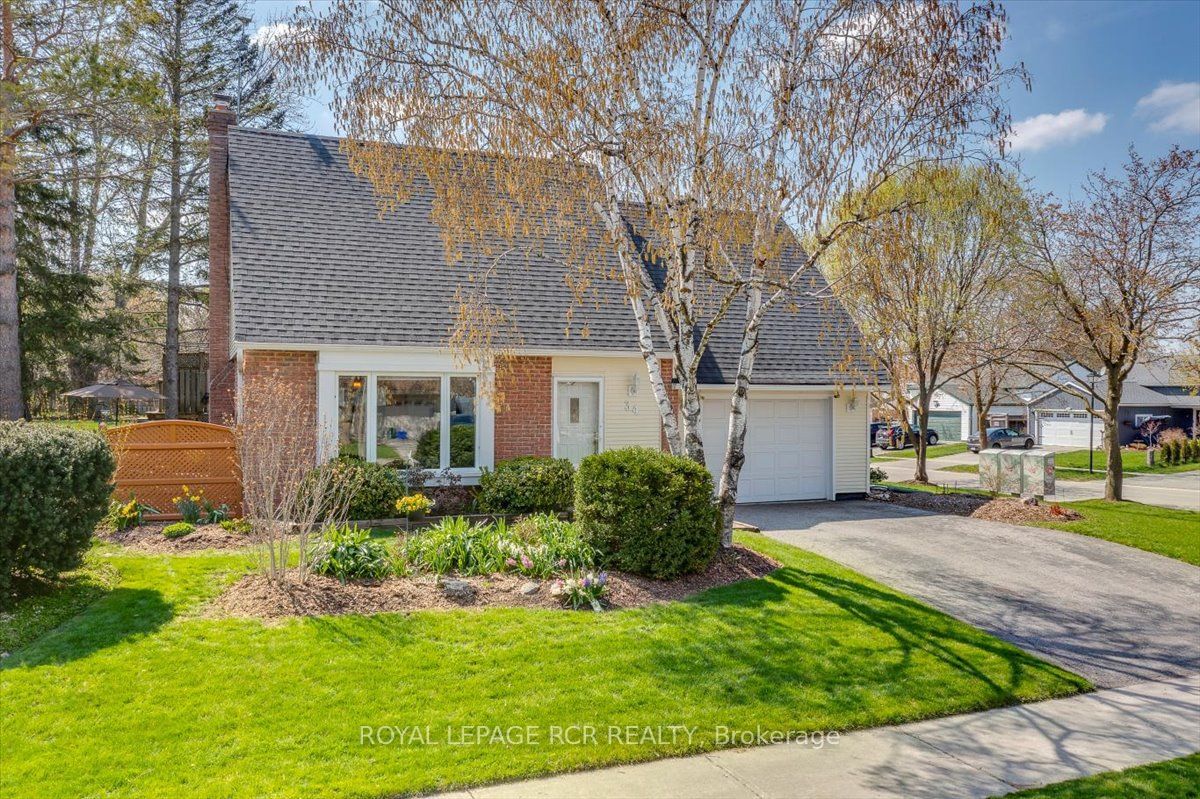$998,000
$*,***,***
3-Bed
2-Bath
1100-1500 Sq. ft
Listed on 5/1/23
Listed by ROYAL LEPAGE RCR REALTY
This Perfect 3 Bedroom Home Has Been Renovated And Updated Over The Years And Has Been Meticulously Maintained. Featuring A Recently Renovated Main Floor Including A Brand New Chef Style Kitchen With Quartz Counters, Stainless Appliances And Modern White Cabinetry; A Spacious Dining Room With Gas Fireplace And A Convenient Walk Out To The Covered Back Deck, Cozy Living Room And A Main Floor Office And 3 Pc. Bath. The Spacious Professionally Finished Basement (2022) Includes A Large Rec Room/Work Out Space, Utility Room And Storage. Set On An Oversized Corner Lot With A Pretty Landscaped Yard This Home Is Move In Ready And Waiting For You To Enjoy. Walking Distance To Shops, Schools And Only Minutes To Hwy 404, Hospitals And Big Box Stores.
Renovated Main Floor With Engineered Hardwood Flooring, New Kitchen, 3 Pc. Bath (2021), Furnace, Air Conditioning & Gas Fireplace (2018), Reno Bsmt. (2022), Roof (2012), Vinyl Siding (2008), Windows - Over The Years
N5923788
Detached, 2-Storey
1100-1500
7+1
3
2
Attached
2
Central Air
Finished
N
Vinyl Siding
Forced Air
Y
$3,337.56 (2022)
115.07x61.26 (Feet) - Corner Lot
